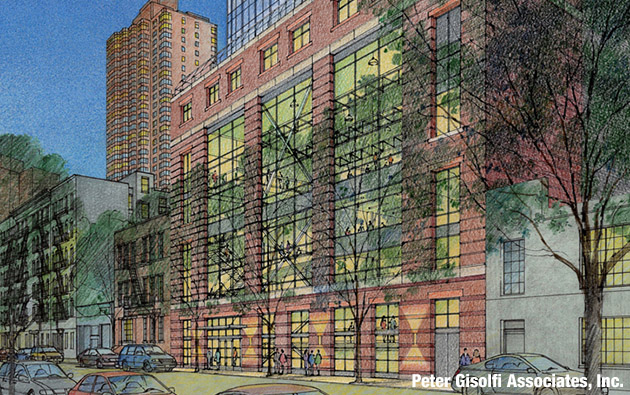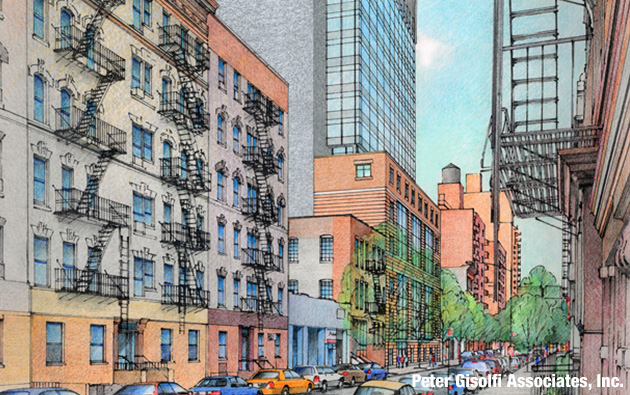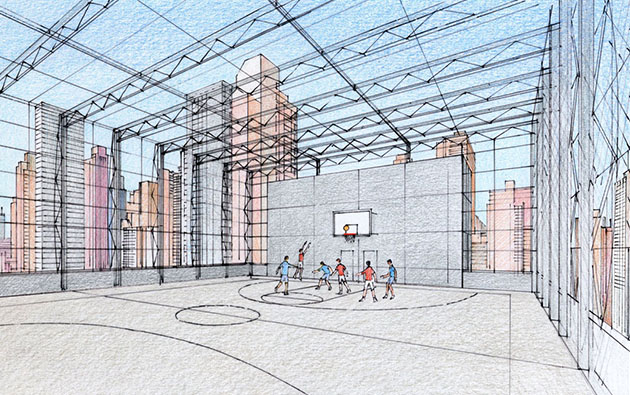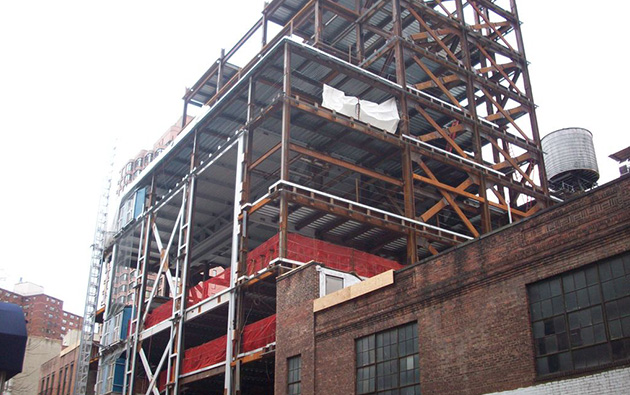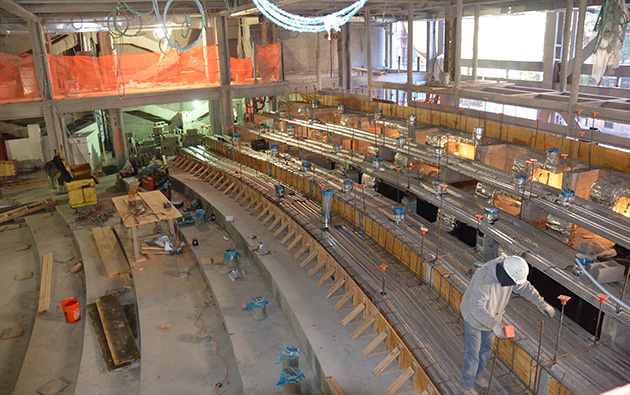Trevor Day School – New York, NY
The new home of Trevor Day School on the Upper East Side of Manhattan is scheduled to open in the Fall of 2014.
The modern 12-story school will feature a multi-level main gym, a theatre and light-filled art studios, rooftop and outdoor garden space, advanced science labs, an environmentally friendly geo-thermal heating and cooling system, and panoramic Manhattan views in every direction.
With this new building, Trevor can also augment the school’s already highly collaborative and kinetic approach to teaching and learning. Intentionally designed common spaces populate every floor, encouraging students to use inquiry and interaction to become proactive agents of their own learning. The design also incorporates several interesting juxtapositions, such as the music wing sharing the same floor as athletic locker rooms, to promote interaction across disciplines and areas of interest.
Architect:
Peter Gisolfi Associates, Inc.
Masonry Contractor:
Il Gatto Morto, Inc.
Materials Used:
- Fine Grout
- Type N Colored Mortars
- Type S Mortar
- Type S Colored Mortar
- 5000 Psi Concrete
Completed: 2014
